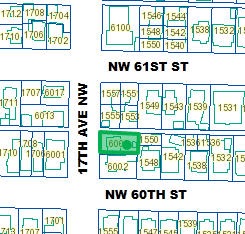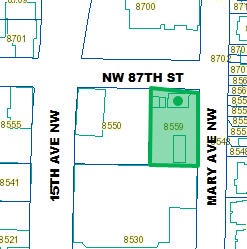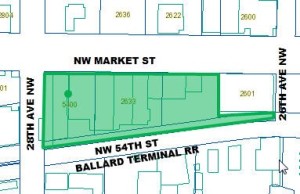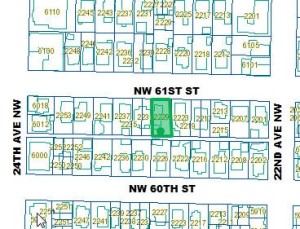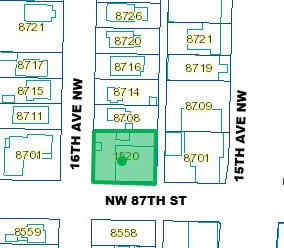Five applications make up today’s development update from the City of Seattle’s Department of Planning and Development (DPD) as posted in the Land Use Information Bulletin.
Application:
Land Use Application to subdivide one development site into three unit lots. The construction of residential units is under Project #6475748. This subdivision of property is only for the purpose of allowing sale or lease of the unit lots. Development standards will be applied to the original parcel and not to each of the new unit lots.
Land Use Application to allow a residential development with 21, 4-story townhouse units. Parking for 22 vehicles will be located in ground level garage within the structure. Existing buildings to be demolished. Environmental Review includes full unit lot subdivision.
Shoreline Substantial Development application to allow a three story, 57,000 sq. ft. Institution (Nordic Heritage Museum) and ground floor café/restaurant. Surface parking for 77 vehicles will be located on the site. Existing structures to be demolished. Pending lot boundary adjustment #3022460.
Land Use Application to subdivide one development site into three unit lots. The construction of residential units are under Project #6479242. This subdivision of property is only for the purpose of allowing sale or lease of the unit lots. Development standards will be applied to the original parcel and not to each of the new unit lots.
Land Use Application to subdivide one parcel into five parcels of land. Proposed parcel sizes are: A) 2,570 sq. ft., B) 1,270 sq. ft., C) 1,270 sq. ft.; D) 1,270 sq. ft. and E) 1,297 sq. ft. Project also includes unit lot subdivision of Parcel A into two unit lots. The construction of a townhouse has been approved under Project #6395342. The subdivision of Parcel A is only for the purpose of allowing sale or lease of the unit lots. Development standards for Parcel A will be applied to Parcel A as a whole and not to each of the new unit lots.
